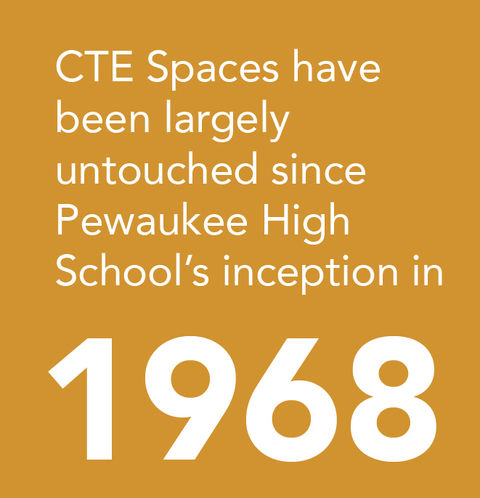

One of the commitments of the Board of Education and Pewaukee School District as a whole is to function as good stewards of the facilities and resources generously provided by our community to ensure students experience engaging, meaningful and dynamic learning that prepares them for future success. This requires that we strategically plan for the maintenance and improvement of facilities for the benefit of current and future generations of students so that we can...
"Open the door to each child’s future."
On January 15th the Board of Education took action to place
a referendum question on the ballot in April asking our community to consider approving $28.5 million in funding to address the following:
Project needs that focus on Maintenance, Energy Efficiency, and Savings would include:
Roof Replacements, HVAC, Flooring Replacements, and Solar Installation to reduce long-term energy costs
VIEW CAMPUS MAP


MAINTENANCE,
ENERGY EFFICIENCY,
AND SAVINGS

CAMPUS-WIDE MAINTENANCE,
ENERGY EFFICIENCY,
AND SAVINGS
Projects would include A roof replacement at Pewaukee Lake (life cycle ends 2024-25) and B Horizon Elementary (life cycle ends 2025-26). HVAC C would also need to be replaced at Pewaukee High School as they are functioning at 40-45% efficiency. Finally, due to the passing of the recent Inflation Reduction Act at a federal level, we have the opportunity to save the District substantial money by installing D solar panels.

UPGRADES TO
MODERNIZE CAREER AND
TECHNICAL EDUCATION
(CTE) AND ART

UPGRADE TO MODERNIZE CAREER AND TECHNICAL EDUCATION (CTE) AND ART
Projects would include, A roof replacement at Pewaukee Lake (life cycle ends 2024-25) and B Horizon Elementary (life cycle ends 2025-26). HVAC C would also need to be replaced at Pewaukee High School as they are functioning at 40-45% efficiency. Finally, due to the passing of the recent Inflation Reduction Act at a federal level, we have the opportunity to save the District substantial money by installing D solar panels.
Additions and renovations would occur at Pewaukee High School (PHS) to update Career and Technical Education and Art learning spaces which have not been largely touched since PHS’s inception in 1968. This would include a STEAM Innovation Hub, metals, woods, art, graphic design, engineering, fashion, and culinary. For a detailed breakdown of this space, visit Detailed Proposed Plan.

RELOCATING PHYSICAL
EDUCATION AND
ATHLETICS

RELOCATING PHYSICAL
EDUCATION AND ATHLETICS
Physical Education and fitness spaces would need to be relocated A to allow for the renovation of the Career and Technical Education and Art facilities. This includes shifting the current weight room, boys locker room, storage, and classroom/office spaces south. Parking would also then need to shift south, pushing the practice field to the east. B For a detailed breakdown of this space, visit Detailed Proposed Plan.
Current Career/Technical Education and Art Spaces:





















